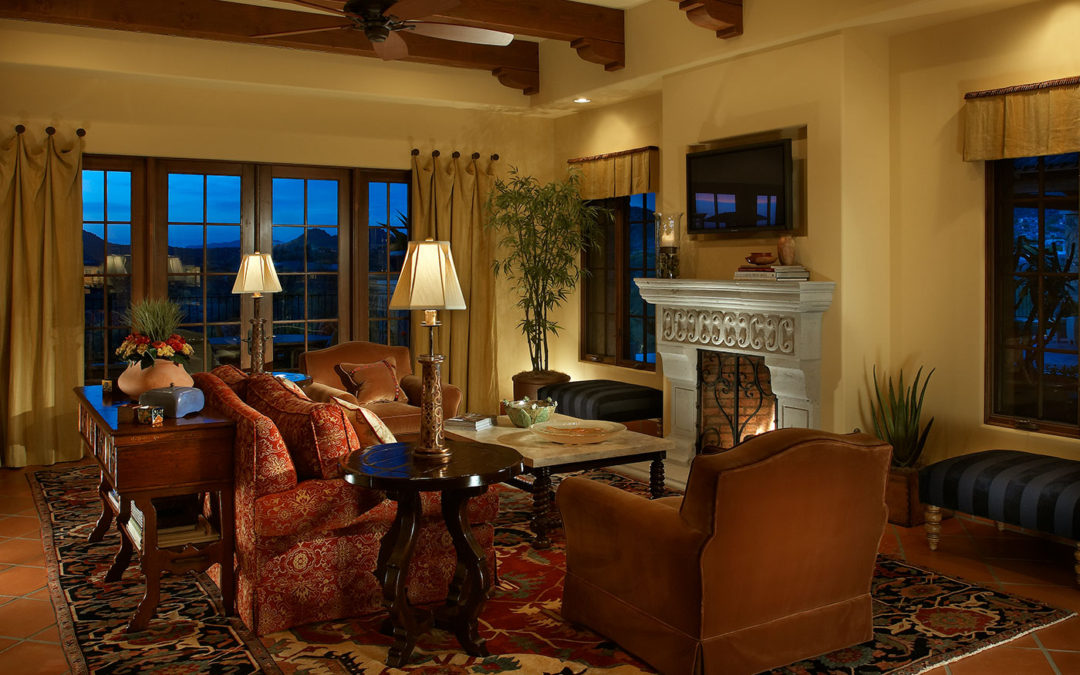Santa Fe Design captures the warmth and rich culture of the American Southwest.
Its roots are in the Native American Pueblo style of architecture. This style is modeled after structures built by the Anasazi (a Native American tribe) which were built using mud and stone bricks to create multi-story complexes.
Today, modern homes are constructed using stucco and concrete to try and capture the adobe look. Rounded corners, irregular parapets, and thick, battered walls are used to simulate the historic style. Walls are usually stuccoed and painted in earth tones. Multistory buildings usually employ stepped massing similar to that seen at Taos Pueblo. Roofs are always flat. Interior walls usually feature rich trowel textures. Courtyards were also a popular feature of this style, either at the front entrance or towards the back of the home featuring fountains, plants and flowers.
Santa Fe Design also saw the emergence of kiva fireplaces, originally modeled off of an Anasazi circular spiritual chamber. These fireplaces are usually located in the corners of Santa Fe rooms and the design is typically very soft and organic.
Typical Santa Fe floors are made using tile, brick or wood. Rooflines usually feature long, wooden support beams, referred to as vigas, which will typically be seen continuing from the interior ceilings out through the exterior walls. Small branches called latillas are another common feature, usually seen placed in layers between the vigas.
Beautifully carved wooden doors and gates are important elements of Santa Fe design, often fabricated out of mixtures of vintage and newer architectural elements. Bold colors, textural depth and natural materials are essential accents to Santa Fe interiors, along with authentic native crafts.


