Silverleaf Modern Mediterranean
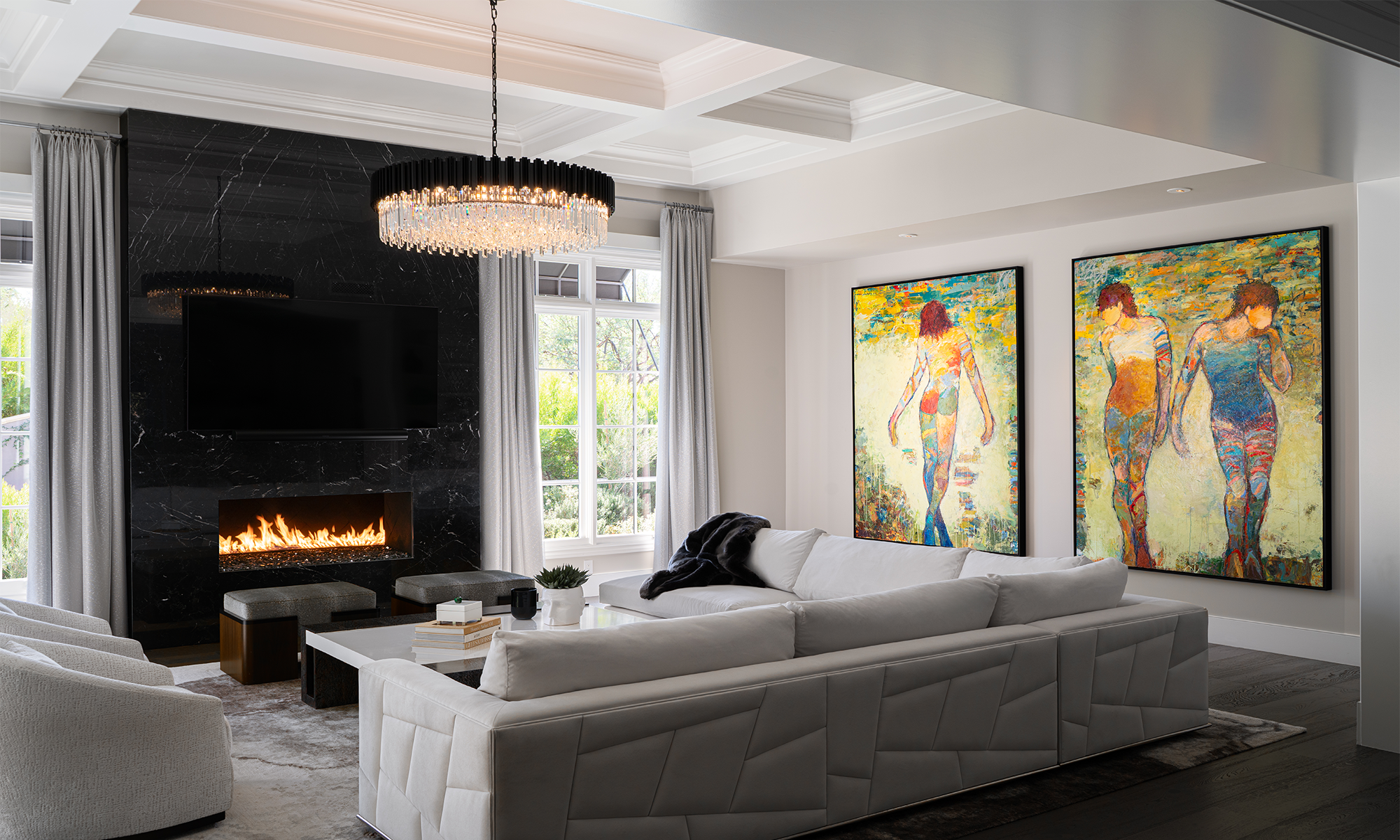
In the high end community of Silverleaf in North Scottsdale, this Classic Mediterranean home had good architectural bones with a sophisticated, elegant presentation. However, our clients were ready to refresh the look and make the house more livable for their family of five. We focused on each room/space individually, as well as the overall background materials of the interior and exterior, to bring the home to a new level of design. Included in our design scope was a new entry staircase design, beautiful updated light fixtures throughout the house, stunning custom artwork, a redesigned fireplace wall, new wood flooring and updated furnishings.
His office also received additional millwork and storage, a walk-up bar and a feature crocodile textured wall. The formal dining room was repurposed to serve as Her office, with finishes such as off-white lacquer, brushed gold and a soft blush pink wallpaper. Upstairs, a previously neglected gathering area near the secondary bedrooms became a walk-up coffee/juice bar.
Outside, a new stucco color and resurfaced black swimming pool, as well as extensive landscaping, took the exterior presentation to a new level.
Luxury that Lives Well!
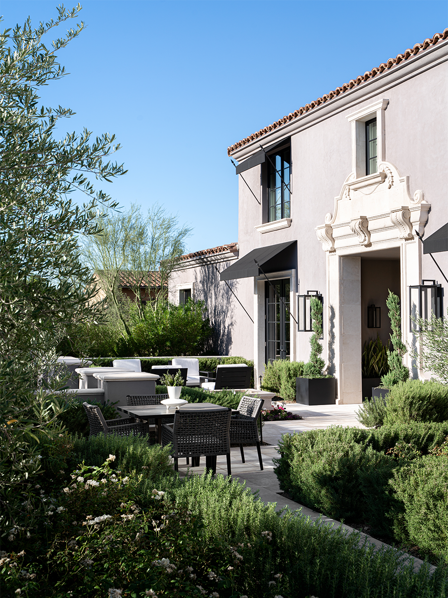
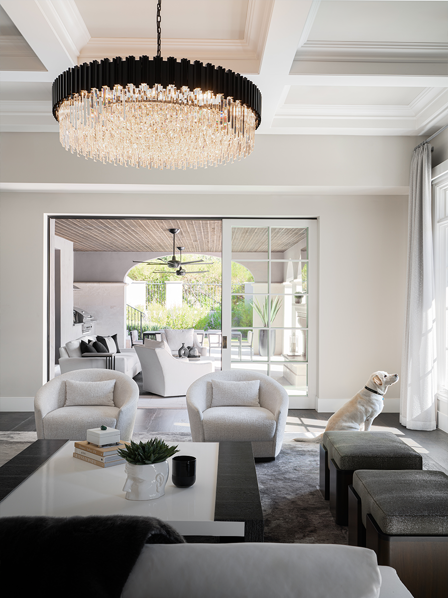
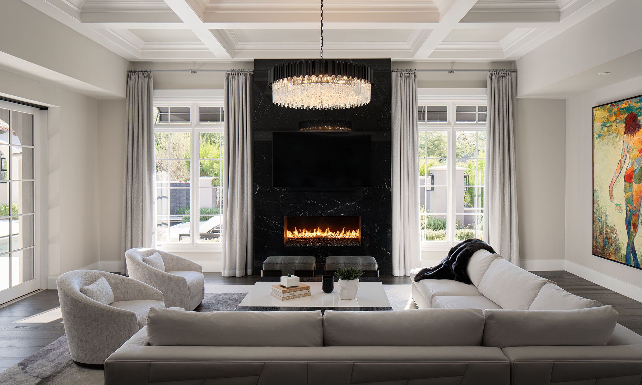
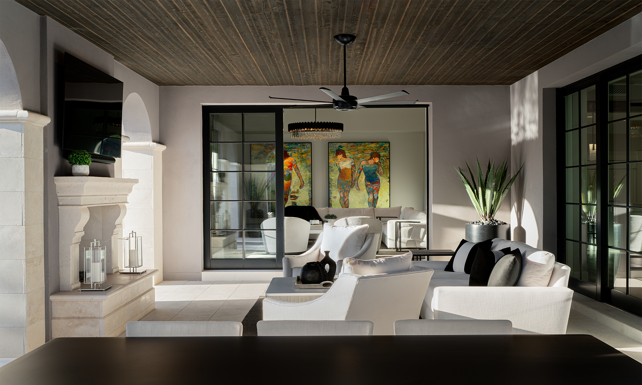
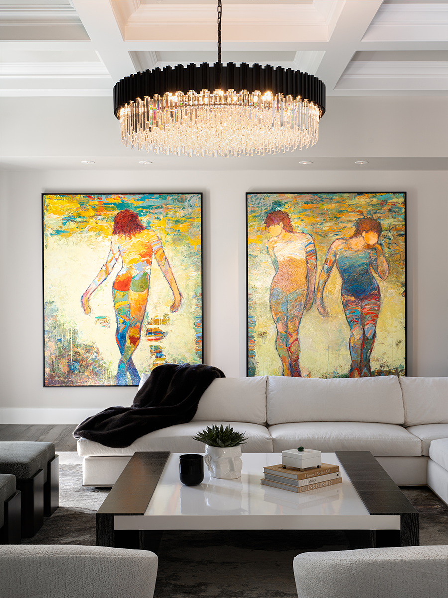
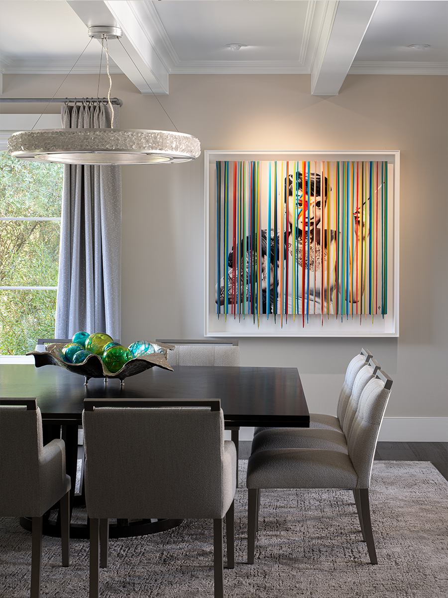
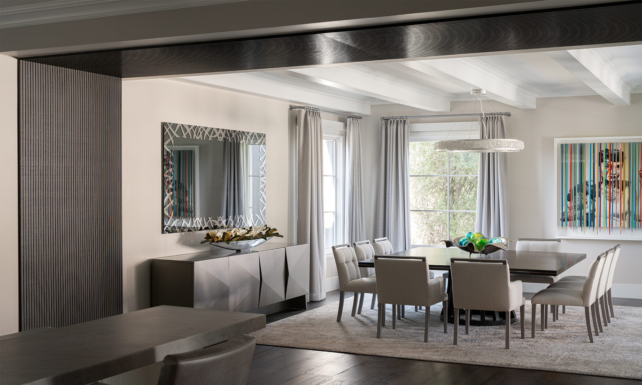
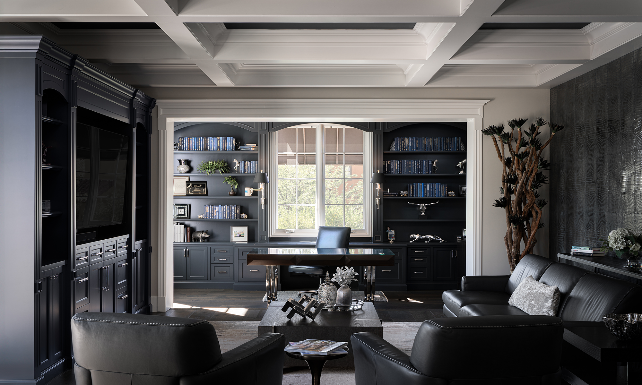
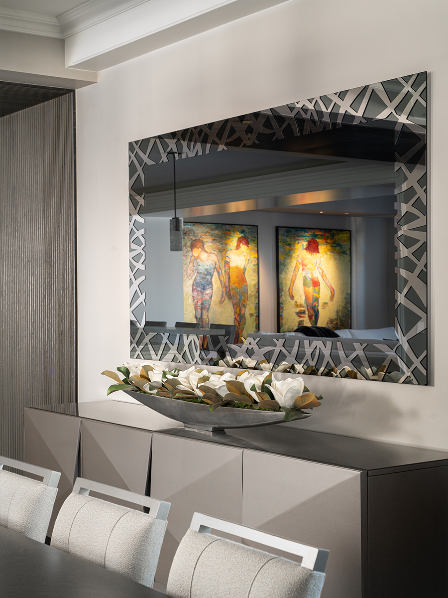
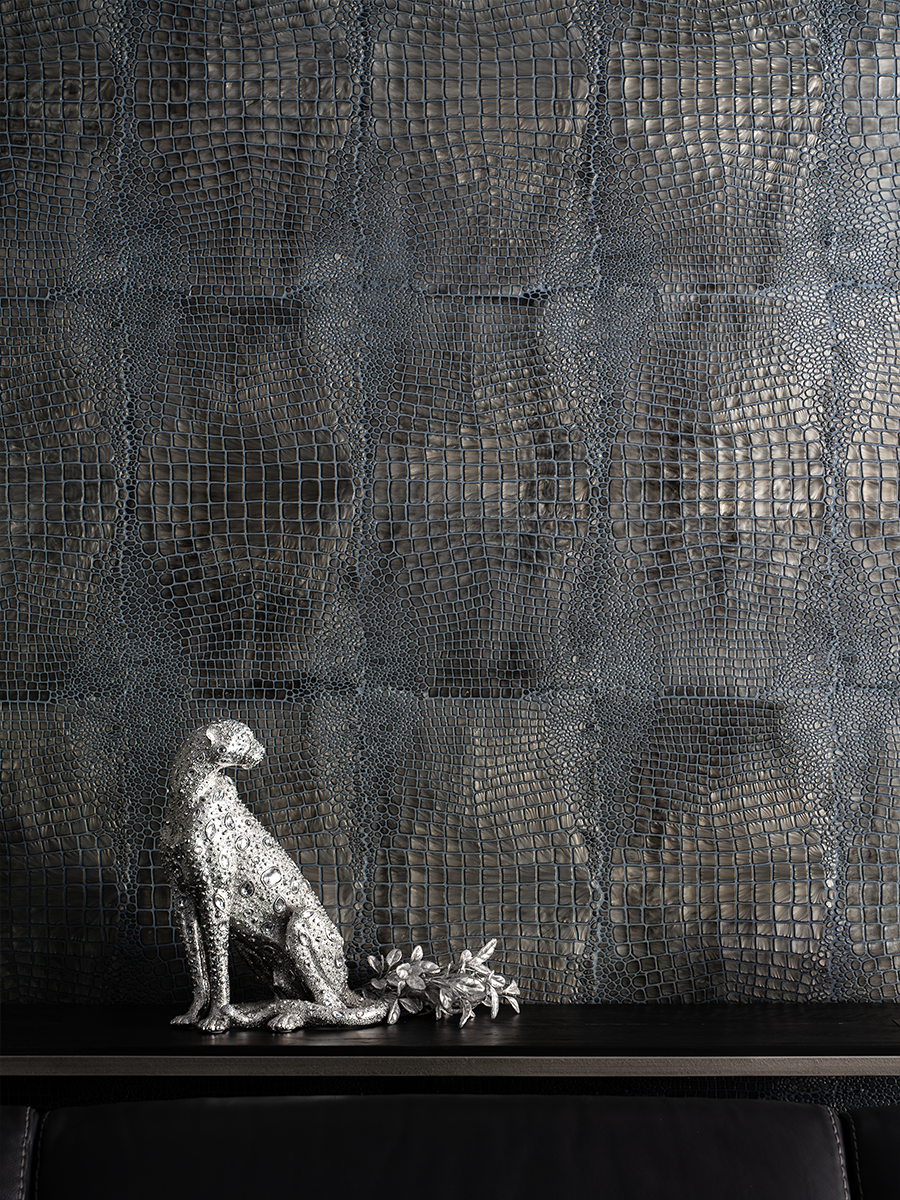
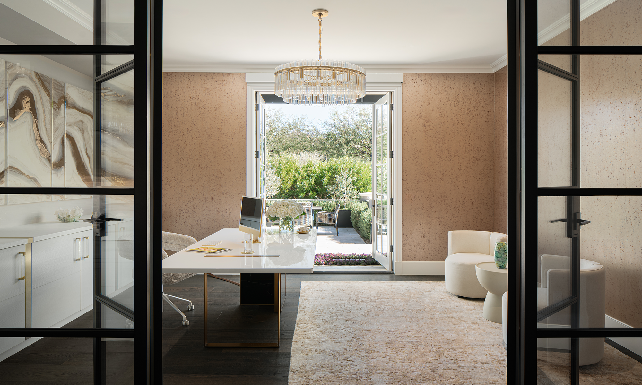
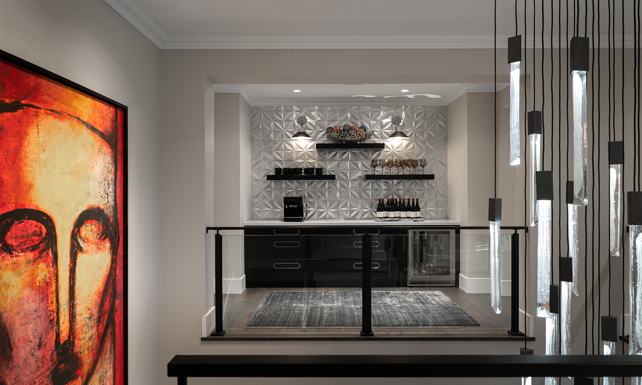
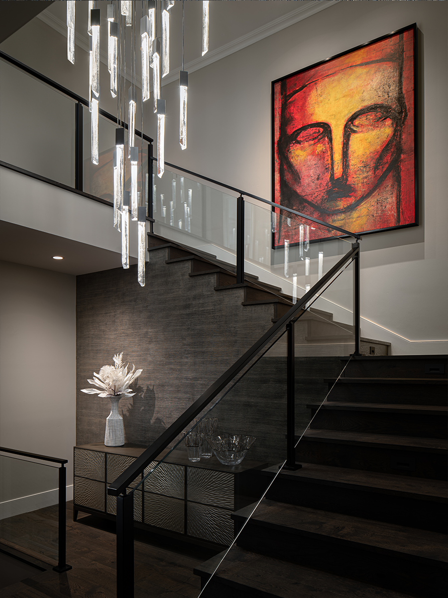
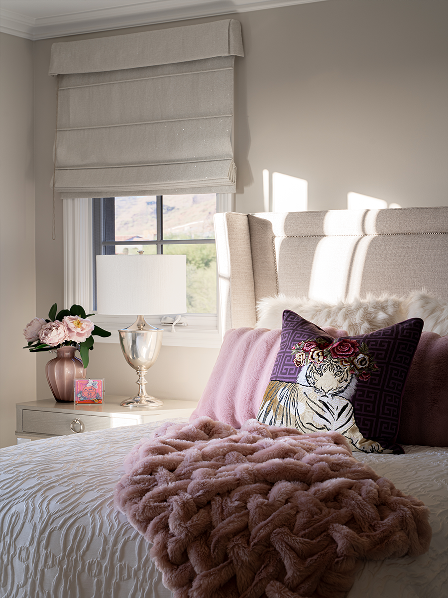
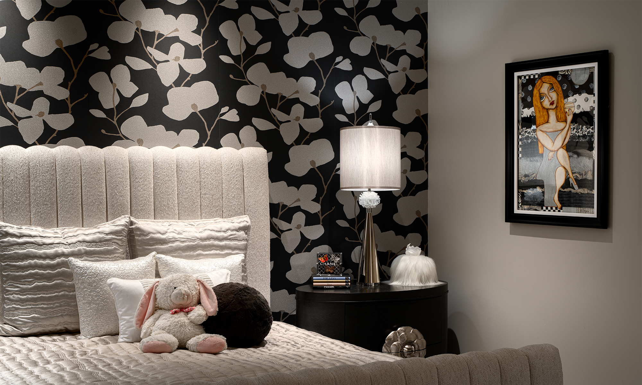
TOP SCOTTSDALE INTERIOR DESIGN – SILVERLEAF MODERN MEDITERRANEAN
rchitectural bones with a sophisticated, elegant presentation. However, our clients were ready to refresh the look and make the house more livable for their family of five. We focused on each room/space individually, as well as the overall background materials of the interior and exterior, to bring the home to a new level of design. Included in our design scope was a new entry staircase design, beautiful updated light fixtures throughout the house, stunning custom artwork, a redesigned fireplace wall, new wood flooring and updated furnishings.
His office also received additional millwork and storage, a walk-up bar and a feature crocodile textured wall. The formal dining room was repurposed to serve as Her office, with finishes such as off-white lacquer, brushed gold and a soft blush pink wallpaper. Upstairs, a previously neglected gathering area near the secondary bedrooms became a walk-up coffee/juice bar
Outside, a new stucco color and resurfaced black swimming pool, as well as extensive landscaping, took the exterior presentation to a new level.

