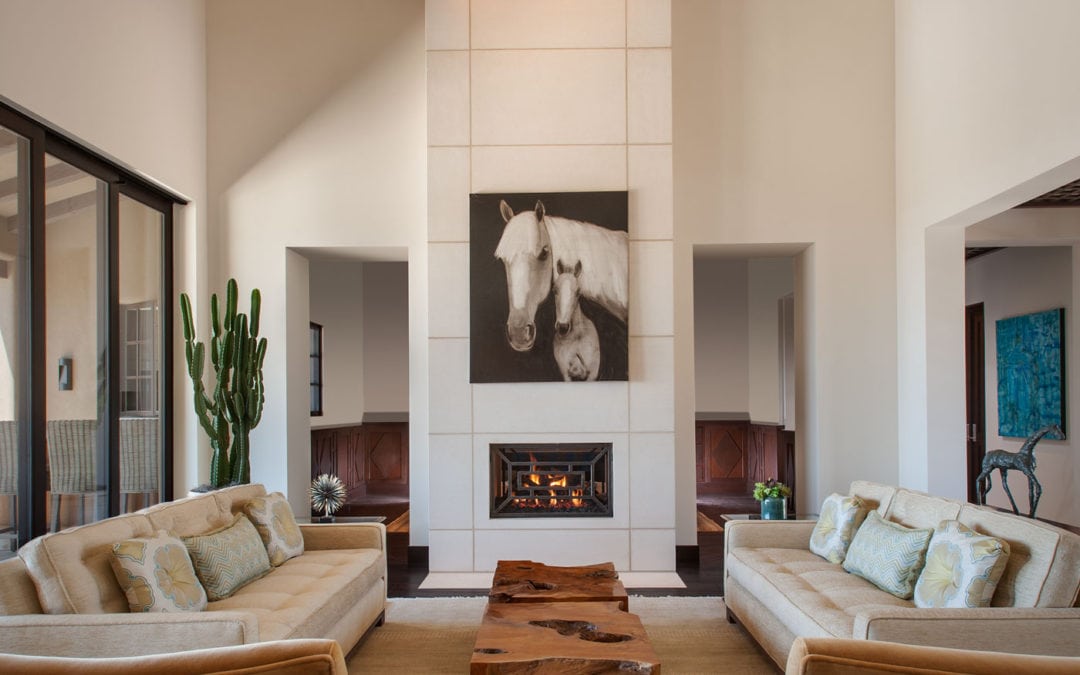If there’s one thing potential homebuyers love, it’s an open floor plan. Not only do these floor plans signify a step into modernity for many homes, they create open, inviting spaces for all.
But how are you supposed to decorate a home with an open floor plan? That’s where we come in. Call Janet Brooks design to set an appointment and we’ll create a custom interior design, that speaks to your tastes. For now though, below, please find a few of our decorating tips for open floor plans. These tips can get you started to help you create a great open floor home plan.
Start with Symmetry
Sometimes an open space can seem too open if you’re not furnishing it effectively. One of the best ways to avoid that empty, echoing feeling is to create balance across your space. Doubling up on couches and accenting the area with a big dining table can bring an instant look of symmetry to your space. If you’re worried about adding personal interior decorating touches, there’s still space for that! Balancing the bigger elements in your open space gives you more license to break up that symmetry with smaller accents. Adding an odd number of candles on your coffee table or a statement piece in a single corner can provide contrast in the larger, balanced picture.
Craft Your Corners Wisely
Corners are your best friends when it comes to decorating your home with an open floor plan. These areas give you the opportunity to craft small spaces for specific purposes. Case in point: the cozy reading corner. This is an especially enticing decor idea if you have two walls of windows that meet in a corner. Not only are you provided with lots of light, you’re given the opportunity to add the coziest blankets and pillows on your reading furniture. Another corner in your open floor plan may be completely different, but that’s the beauty of the openness. Each corner may serve a different purpose, but the open design and your personal style can tie everything together.
Create Stylistic Connections
The vast majority of open floor plans combine the living, dining, and kitchen areas into one space, which means there should be a sense of stylistic consistency throughout the area. It’s a fine line to walk. On one hand, you could go for a completely monochromatic look while decorating, but where’s the fun in that? Instead, choose large anchor pieces (dining table, sofa, kitchen island) that complement each other. Your unifying elements should be smaller accent pieces. For example, if you want the color red to be your unifying element while decorating, you should incorporate it in small splashes. These splashes of color could be in patterned pillows or floral arrangements.
There are plenty of ways to bring out the beauty in an open floor plan. Call us today to help you design the space of your dreams.


