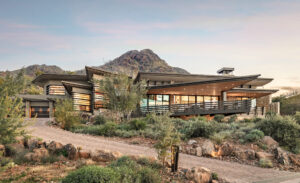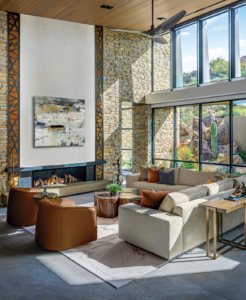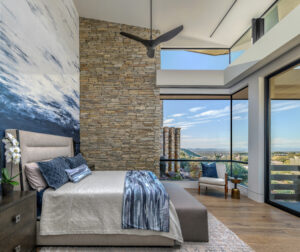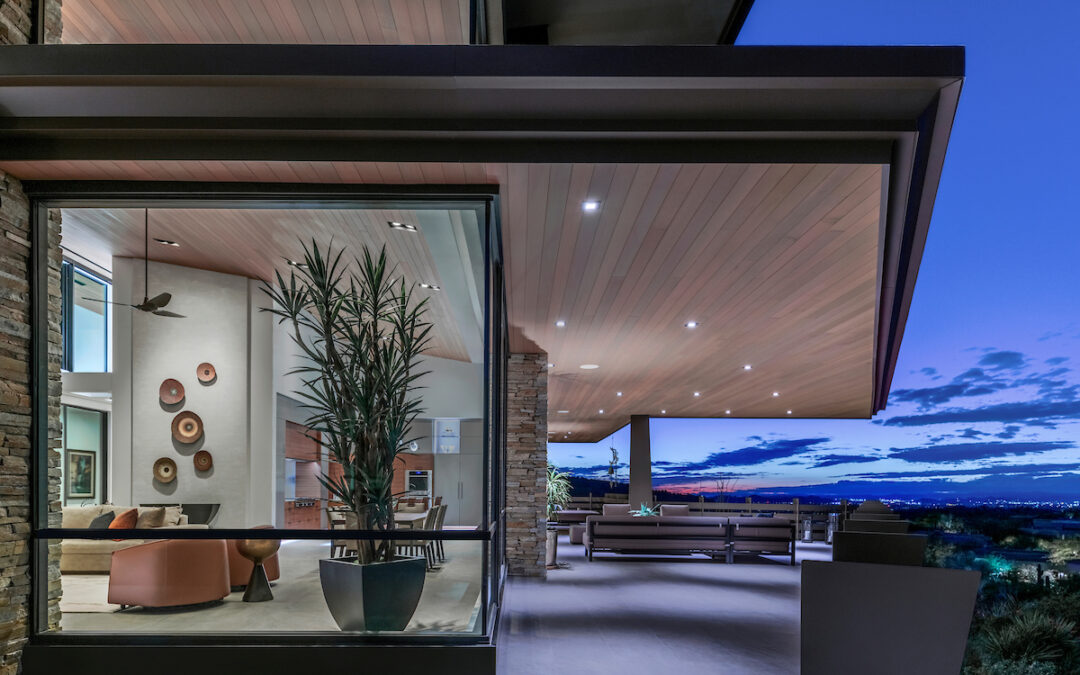Janet Brooks Design – Our Prized Desert Hillside Jewel Box
 We recently completed a project we all refer to as our Desert Hillside Jewel Box. A spectacularly successful collaboration between the builder, architect, homeowner and our firm has garnered rave reviews from other professionals and homeowners in the area. Not only has the home received wonderful reviews, but it has become one of the most award-winning projects in North Scottsdale because of its exquisite location and the incorporation of the home into the mountainside of the client’s property.
We recently completed a project we all refer to as our Desert Hillside Jewel Box. A spectacularly successful collaboration between the builder, architect, homeowner and our firm has garnered rave reviews from other professionals and homeowners in the area. Not only has the home received wonderful reviews, but it has become one of the most award-winning projects in North Scottsdale because of its exquisite location and the incorporation of the home into the mountainside of the client’s property.
First off, we worked with a premier builder and world class architect. To work with John Sather of Swaback Partners on a design project is to experience working with a Maestro. This home is an architectural symphony, and yet it also is exactly what our clients requested in terms of functionality. A rare combination!
Guided by our wonderful repeat clients, our aesthetic vision for this home was not only contemporary, but also earthy, rich and natural, light-filled and embracing the surrounding Sonoran Desert and long-distance views. Part of the process of tying the outdoor spaces to the interiors involved selecting a floor material that provided a basis for interior finish selections and also continued to the generous patios on both north and south sides of the home in a seamless way. The solution was to find a porcelain tile that subtly blended greige/taupe colors inside and visually “went away” on the patios where our clients and their guests are focused outward.

The interior palette is expressed in the warm stain color of the rift cut white oak doors and cabinets, and the use of blackened steel accents on the floating staircase and fireplace. The ceilings are clad in Western Red Cedar T&G, which softens the soaring ceilings, and the continuation of the exterior quartzite ledgestone to interior walls contributes to the natural flow of the home. Little personal touches for our clients such as the soaking tub for her, in a cozy nook in front of a huge window made it feel immediately like Home. The open space plan with kitchen, dining and living in one space is made more practical with the addition of a “back kitchen” that allows for cooking messes and staging to take place out of sight.
Regardless of how beautiful the inside of the home is, the Piece de Resistance is the endless opportunity to be a part of the natural world outdoors. Wherever our clients are inside their home, they can watch sunrises, sunsets, rainstorms, birds feeding, deer on the hillside close to the home, and feel a part of the beautiful environment their home is a part of.

We have included a few pictures as a sample of this truly functional work of art. To see more, you can visit our portfolio and to see a few of the awards, you can visit that section of our website as well.
If you are interested in taking a memorable and rewarding design journey with Janet Brooks Design, please contact our me and my staff. We are here to help get you on the road to your spectacular dream home.


